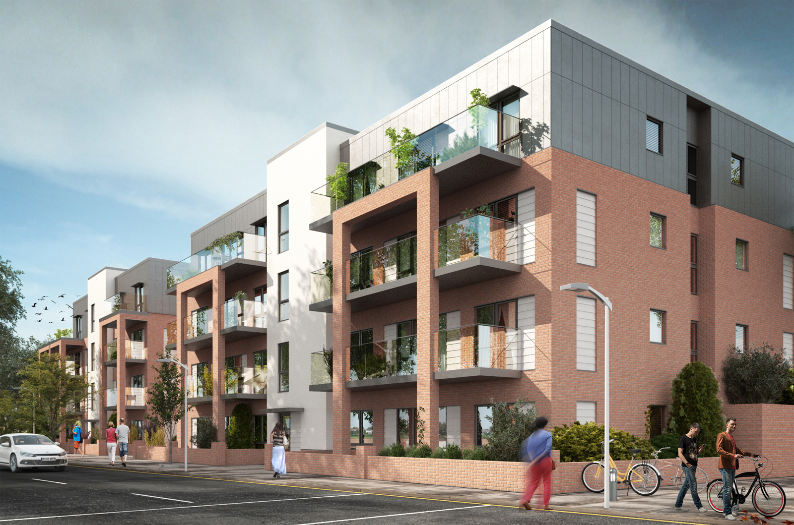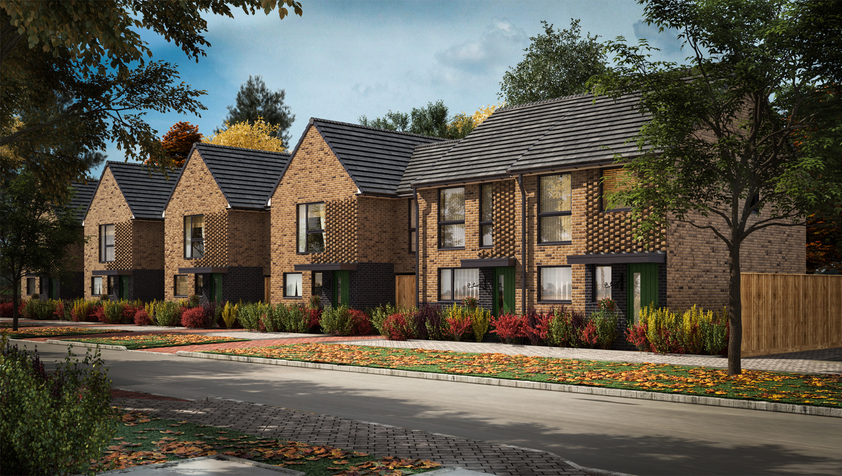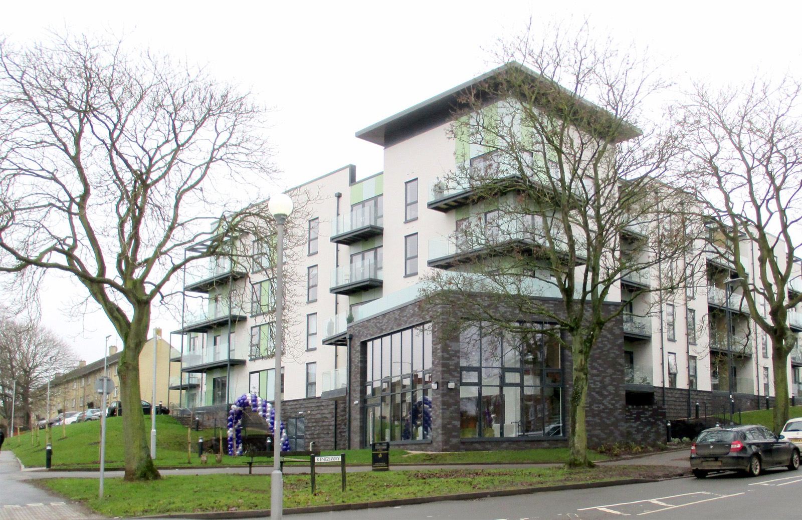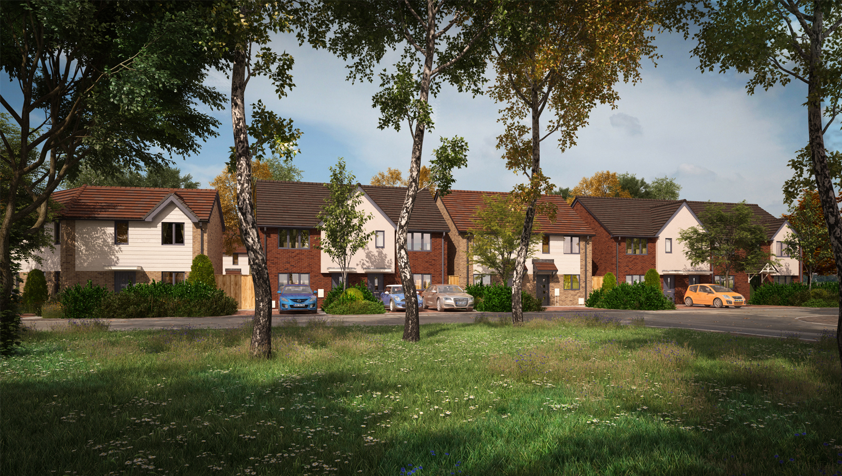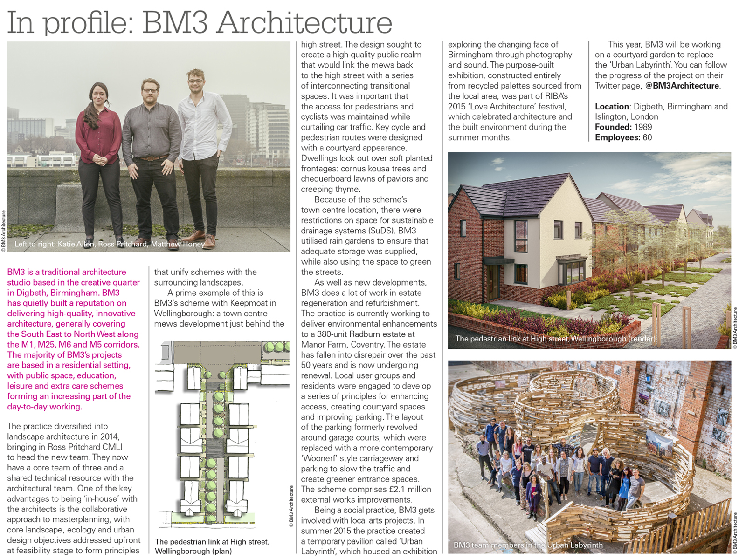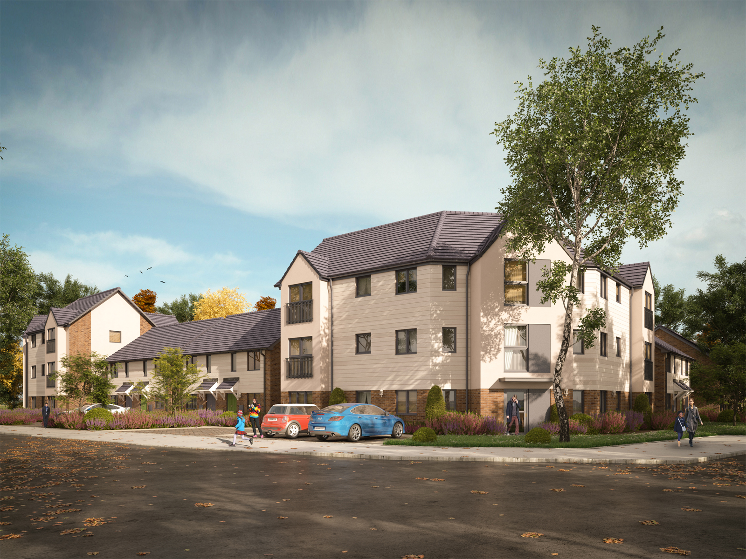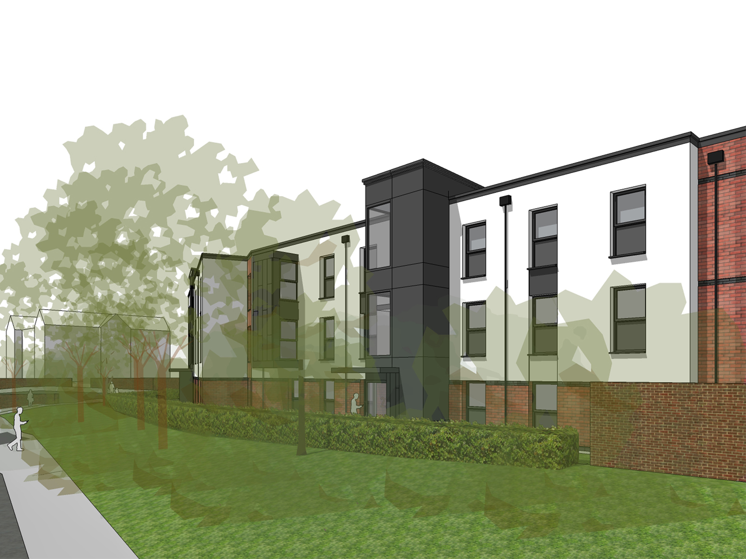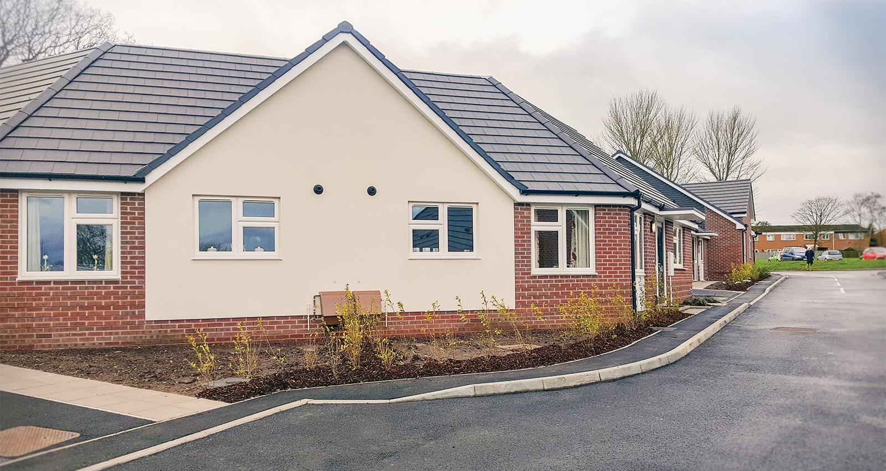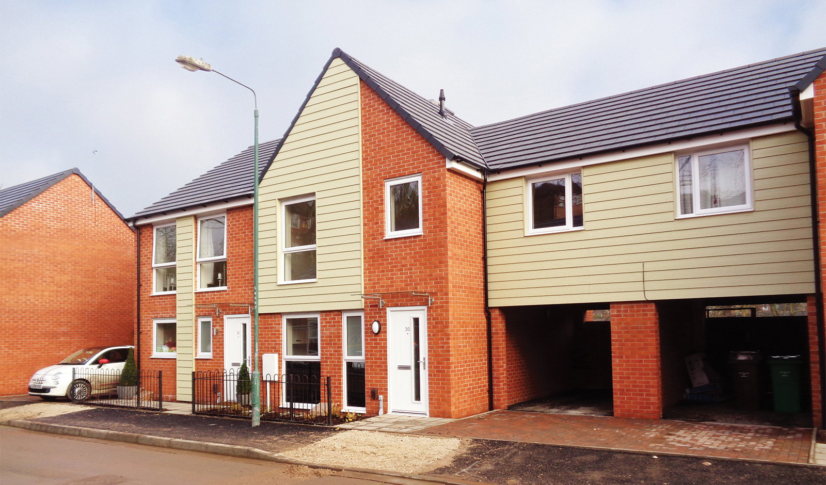News
BM3 makes eight new promotions
We are delighted to announce the promotions of Chad Farmer, Anna McGhee, Matthew Caulfield, Ranjit Johal, Ross Pritchard, Stuart Caldicott, John Kidner and Konstantina Zannetaki to Associates!
These well-deserved promotions are a reflection of the outstanding contribution all have made to the continuing growth of the practice. BM3’s team consists of 72 people and is now the biggest it has ever been.
News
Four Almshouses, Little Gransden
We attended the opening of the Almshouses in Little Gransden.
The Almshouses owned by the Julia Norris Almshouse Trust, were constructed in 1902. BM3 was instructed to repair and refurbish these for elderly persons. With the proposals each flat gained 6 square metres of additional space. This represents a 15% increase in size, something that significantly improved the quality and sustainability of the dwellings.
News
BM3 hosted RIBA Building Brum: Digbeth in Colour
We hosted RIBA Building Brum: Digbeth in Colour in our open air courtyard, located in Digbeth. The event was the fourth in the #buildingbrum series, a programme of cross-disciplinary events set to run throughout 2017 looking at different aspects of Birmingham's built environment.
The BM3 Team wanted to celebrate Digbeth and showcase using colour how it is only set to grow in coming years into an alternative hub of sustainable and creative energy. Guests took part in the 'colour a canvas' outlining a Digbeth landmark and were able to try their hand at graffiting the Birmingham skyline.
There was over 100 people joining us and we were very excited by people’s participation on the night. The events are a collaboration between the RIBA, ICE, RICS, RTPI, BIID, SBID, Landscape institute and CIOB sponsored by EH Smith, Interface, Johnson Tiles and Orangebox.
Quote: RIBA Project Manager and Building Brum Organiser Conor Nolan:
''It was great to see everyone who came to Digbeth let their creative side out and get stuck into the grafting and painting. The Building Brum series is all about celebrating Birmingham in creative and unique ways and BM3 Architecture really tapped into the built environment community’s artistic side to paint their city.''
News
Lawn Road, London
Located just a few minutes walk from Belsize Tube station, this development benefits from a prestigious London postcode. It is also located near
to the 1934 landmark Wells Coates grade I-listed Isokon building, which is evident in the design of this new block of apartments.
The development comprises 72 apartments of private and affordable tenure and forms an important landmark on this corner location.
BM3 was appointed to carry out the detailed design of the building, and also act as lead consultant on the project. A major element of our role on
this project was to ensure the detailing of the building was of the highest quality in order that the concept design be fully realised.
A mosaic from one of the former buildings on the site has been carefully removed and will be lovingly restored as part of the facade of the new building. The building is due for completion in 2017.
News
Blackfriars Street, Hereford
BM3 have gained planning permission for 51 new build apartments and 13,000 sqft retail with associated landscaping and parking at Blackfriars Street, Hereford. There is a mix of 1 and 2 bedroom apartments provided over 3 blocks proposed for private rent, elderly affordable rent and general needs affordable rent. The retail is sub-dividable into 1, 2 or 3 units.
The site, before demolition, contained a car wash / valeting service, a furniture shop and a public car park and measures 0.69ha. These buildings were of low architectural quality and as part of the scheme were proposed for demolition.
News
Meadows gains planning permission
Nottingham City Council grants planning permission for our scheme in south central Nottingham.
BM3 Architecture have worked with Keepmoat Homes to design 112 new build homes for private sale. The proposals are for houses of various sizes along with important landscape improvements and should be complete late 2019.
News
Sayer Court Recognised as Highly Commended at Celebrating Construction Awards
Sayer Court was highly commended for an Integration and Collaborative Working Award in the Celebrating Construction Awards 2017.
BM3 Architecture Ltd and Pick Everard worked with Warwick District Council and Willmott Dixon for the development of 81 energy efficient lifetime homes for the over 55's in Leamington Spa.
News
Deedmore Road, Coventry
Coventry City Council grants planning permission for our scheme in Deedmore Road.BM3 Architecture have worked with Westleigh Partnerships Ltd to design 52 new homes. The scheme is comprised of 2, 3 and 4 bedroom houses.The proposals are for buildings with distinct character but still sensitive to their context and should be complete middle to late 2018.
News
Team BM3 on the Rotterdam Study Trip
BM3 organised a three day study visit to Rotterdam for all staff. Rotterdam is the architectural hub of The Netherlands. During our stay we visited some architectural true gems, several interesting housing schemes as well as experiencing the city's rich historical and cultural development.
News
BM3's Landscape Team in Vista's publication
Since 2014 BM3 has been a Landscape Institute Registered Practice. The team is led by Ross Pritchard and we are confident that we can meet our client’s expectations for fully integrated landscape design as part of their developments.
News
Cooks Lane, Tile Cross
We have submitted a planning application to Birmingham City Council for a residential development in Cooks Lane, Tile Cross.
Working with Westleigh Partnerships Ltd we have designed 46 contemporary and sustainable living homes comprising of 2 and 3 storey flats.
News
Student Accommodation in Selly Oak, Birmingham
We have gained planning permission for Student Accommodation in Selly Oak, Birmingham.
BM3 Architecture have worked with Markey Construction to design 48 new build student dwellings on the site of a former office block. The scheme is comprised of 13no. 1Bed Studio Flats and 35no. 1Bed Cluster Flats.
News
Residential Development at Lawn Road, London.
Located just a few minutes walk from Belsize Tube station, this development benefits from a prestigious London postcode. It is also located near to the 1934 landmark Wells Coates grade I-listed Isokon building, which is evident in the design of this new block of apartments.
BM3 was appointed by Fairview New Homes to carry out the detailed design of the building, and also act as lead consultant on the project. The building is due for completion in 2017.
News
Telford Site Recognised as Highly Commended at West Midlands LABC Awards
We’ve received another Highly Commended mention for one of our schemes!
Beaconsfield, Brookside, Telford was recognised at the West Midlands Local Authority Building Control Regional Building Excellence Awards for 2016.
News
Kingsthorpe Close is Highly Commended
We have recently received a Highly Commended mention at the East Midlands Local Authority Building Control Regional Building Excellence Awards 2016 for our site at Kingsthorpe Close, Mapperly, Nottingham.
The awards recognise excellence across all types of building projects from residential extensions to public service buildings and also recognise individual site agents for their efforts.
The scheme which we have designed on behalf of Keepmoat Homes for Nottingham City Council was recognised in the category ‘Best High Volume Housing Development’ at this years awards.
The resedential development which is located 1.5km from Nottingham City Cent re is made up of 70 mixed tenure dwellings ranging from 1 to 4 bedrooms and includes a community childrens playground with a commemorative memorial celebrating the history of the area.
News
Thornton Road, Ellesmere Port Gains Planning Permission
We have been granted planning permission for our mixed tenure development at Thornton Road, Stanney, Ellesmere Port.
The scheme which we have designed for Linden Homes, part of the Galliford Try Group, is comprised of 141 homes, 96 for the open market and 45 for affordable rent.
The development, which consists of a mixture of 1 bedroom flats and 2, 3 and 4 bedroom houses is located on the outskirts of Stanney, Ellesmere Port. The 4.43ha site was formally a Greyhound racing stadium constructed in the 1980’s. The surrounding area is mainly housing and light industry with woodland to the south east and good transport links provided by the M53 to the north east.
As part of the development of the site Linden Homes have made a financial contribution in order to relocate a sports pitch.
An area of open outside space with a childrens play area has been included in the design of the development allowing people of all ages to enjoy the space. The scheme has been designed with a distinctive character that still respects the surrounding area.




